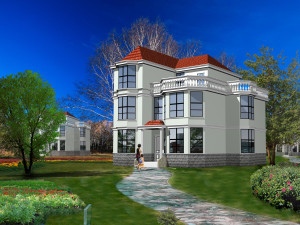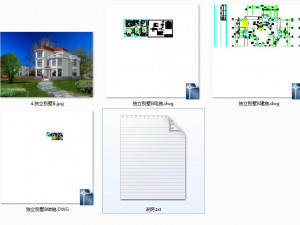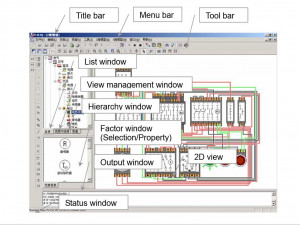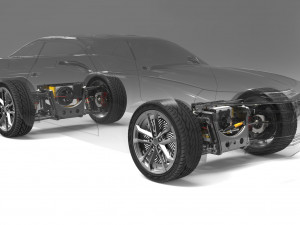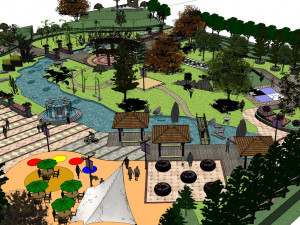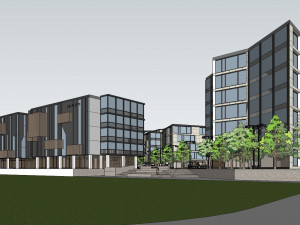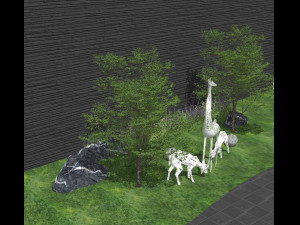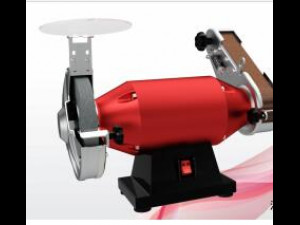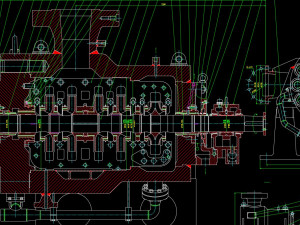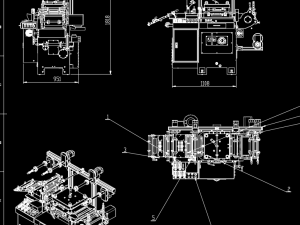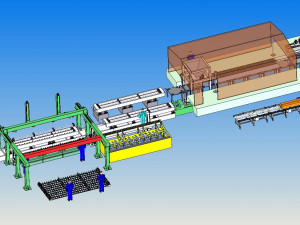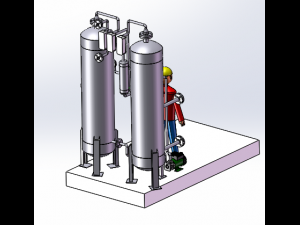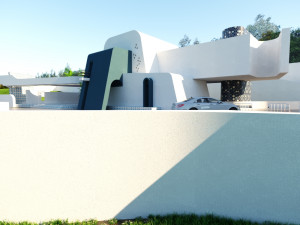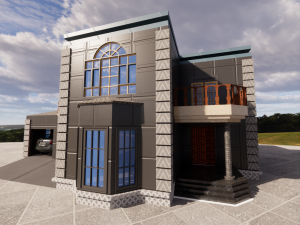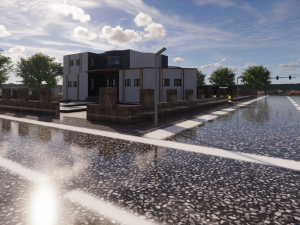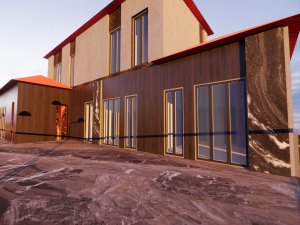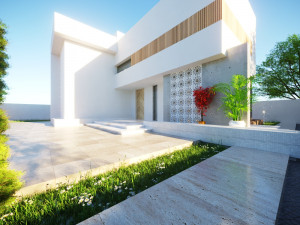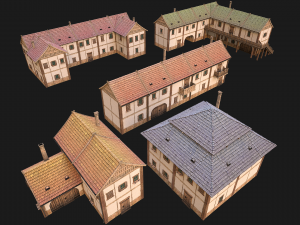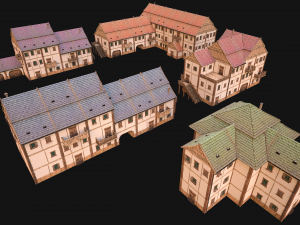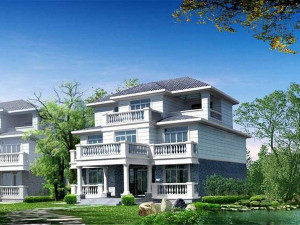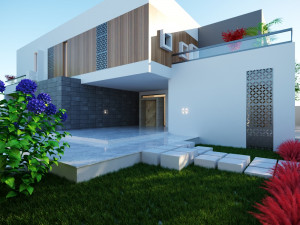three storey villa 3-16 Modello 3D
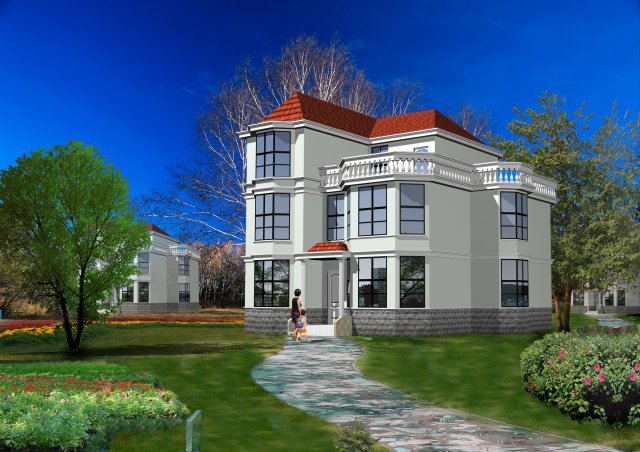
- Formati disponibili: AutoCAD (native): dwg 3.39 MB
- Animato:No
- Textured:No
- Rigged:No
- Materiali:
- Low-poly:No
- Collezione:No
- Mapping UVW:No
- Plugins Utilizzati:No
- Stampa Pronta:No
- 3D Scan:No
- Per adulti:No
- PBR:No
- Geometria:Polygonal
- UVs Aperti:Unknown
- Visualizzazioni:1400
- Data: 2020-09-25
- ID Oggetto:313606
- Voto:
the unit is a 3-storey single family villa, covering an area of 129.15 square meters, with a total construction area of 356.0 square meters, a building height of 9.6 meters and a total building height of 12.0 meters. the first floor is equipped with living room, bedroom, toilet, dining room, kitchen, worker's room and garage; the second floor is equipped with living room, 4 bedrooms and 2 bathrooms; the third floor is equipped with 2 bedrooms, 2 toilets and terrace.
this unit adopts sloping roof, red british tile decoration, simple and generous appearance, bright color, suitable room scale design and high space utilization rate.
it covers an area of 10.5m * 12.3m = 129.15m2
reference cost: 284000 Stampa Pronta: No
Leggi ulteriorithis unit adopts sloping roof, red british tile decoration, simple and generous appearance, bright color, suitable room scale design and high space utilization rate.
it covers an area of 10.5m * 12.3m = 129.15m2
reference cost: 284000 Stampa Pronta: No
Hai bisogno di ulteriori formati?
Se hai bisogno di diversi formati, aprire un nuovo Ticket i Supporto e una richiesta per questo. Convertiamo modelli 3D a: .stl, .c4d, .obj, .fbx, .ma/.mb, .3ds, .3dm, .dxf/.dwg, .max. .blend, .skp, .glb. Non convertiamo scene 3d e formati come .step, .iges, .stp, .sldprt.!
Se hai bisogno di diversi formati, aprire un nuovo Ticket i Supporto e una richiesta per questo. Convertiamo modelli 3D a: .stl, .c4d, .obj, .fbx, .ma/.mb, .3ds, .3dm, .dxf/.dwg, .max. .blend, .skp, .glb. Non convertiamo scene 3d e formati come .step, .iges, .stp, .sldprt.!
Scaricato three storey villa 3-16 Modello 3D dwg Da tzd
three storey villa 3-16Nessun commento per quest'oggetto.


 English
English Español
Español Deutsch
Deutsch 日本語
日本語 Polska
Polska Français
Français 中國
中國 한국의
한국의 Українська
Українська Italiano
Italiano Nederlands
Nederlands Türkçe
Türkçe Português
Português Bahasa Indonesia
Bahasa Indonesia Русский
Русский हिंदी
हिंदी