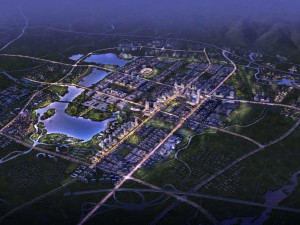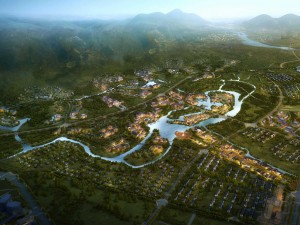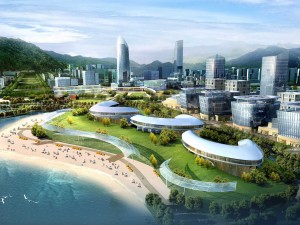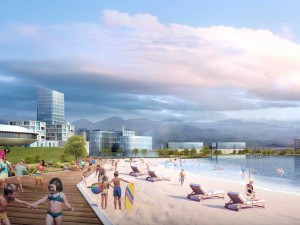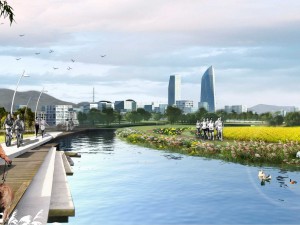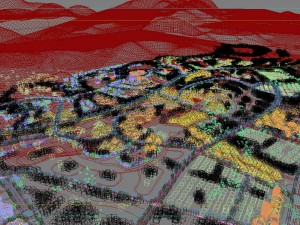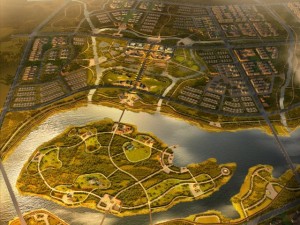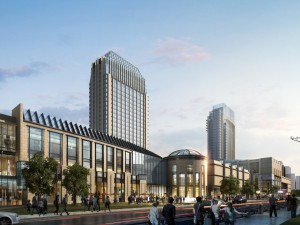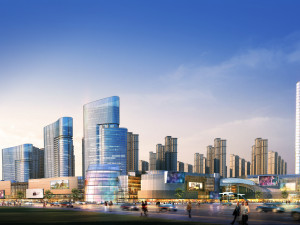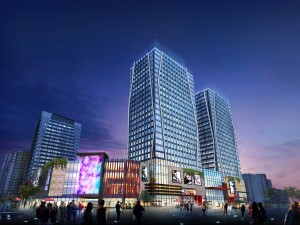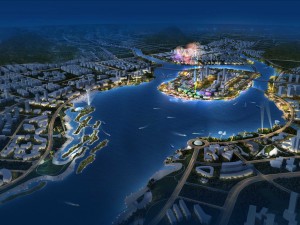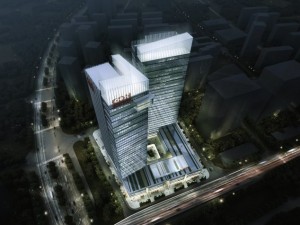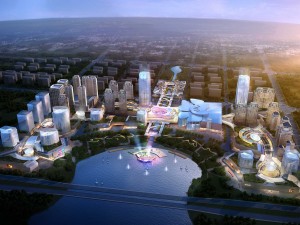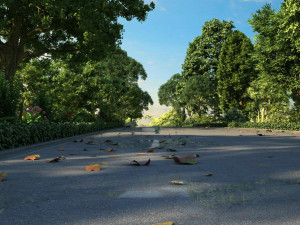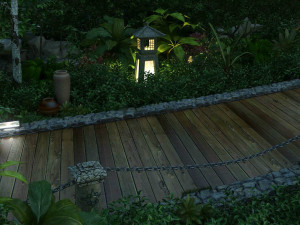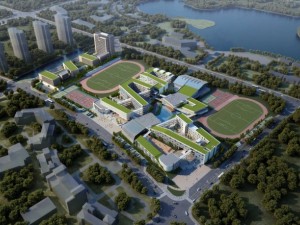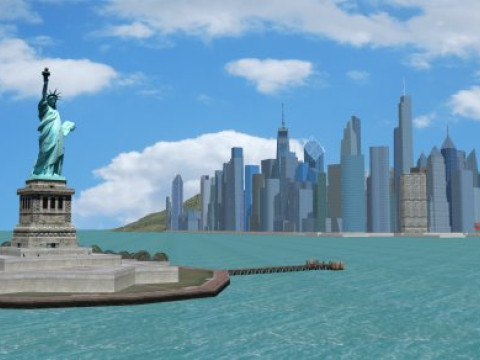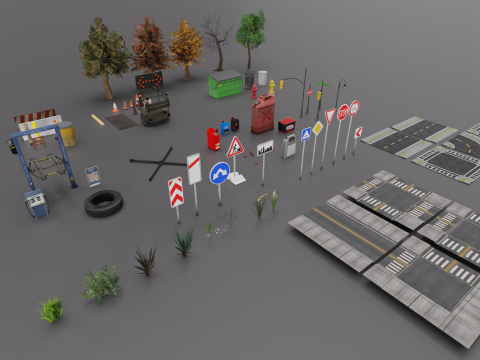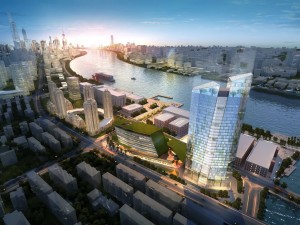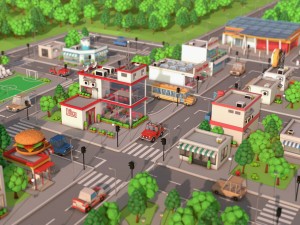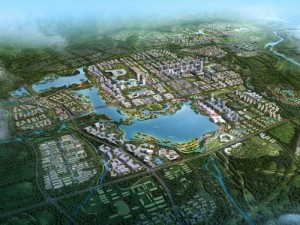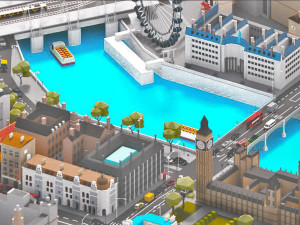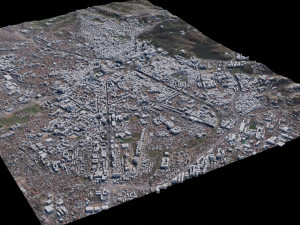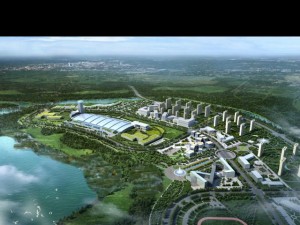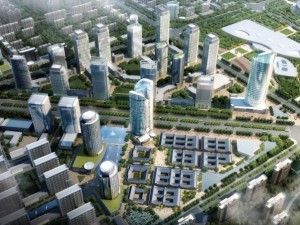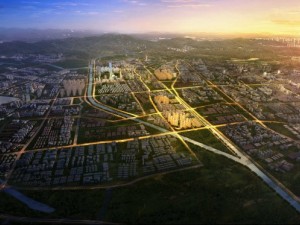city planning 052 Modello 3D
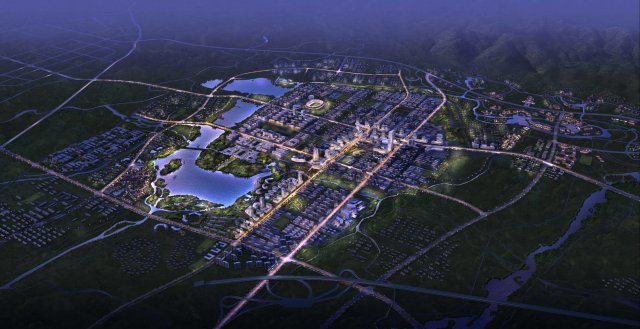
- Formati disponibili: 3DS MAX ver.2013: max2013 200.00 MB
Render: VRay 2.03DS MAX ver.2013: max2013 200.00 MB
Render: VRay 2.03DS MAX ver.2013: max2013 200.00 MB
Render: VRay 2.03DS MAX ver.2013: max2013 174.82 MB
Render: VRay 2.03DS MAX: max 200.00 MB
Render: VRay 2.0
- Pligoni:14,952,992
- Vertici:10,315,325
- Animato:No
- Textured:
- Rigged:No
- Materiali:
- Low-poly:No
- Collezione:No
- Mapping UVW:No
- Plugins Utilizzati:No
- Stampa Pronta:No
- 3D Scan:No
- Per adulti:No
- PBR:No
- Geometria:Polygonal
- UVs Aperti:Unknown
- Visualizzazioni:2393
- Data: 2015-07-21
- ID Oggetto:101615
- Voto:
city planning 052 3d model
formats: 3ds max (.max) - v2013
highly detailed modular city planning containing detailed buildings, road tiles, street furniture, textures and more. there have 4 max files include day and night scene Stampa Pronta: No
Leggi ulterioriformats: 3ds max (.max) - v2013
highly detailed modular city planning containing detailed buildings, road tiles, street furniture, textures and more. there have 4 max files include day and night scene Stampa Pronta: No
Hai bisogno di ulteriori formati?
Se hai bisogno di diversi formati, aprire un nuovo Ticket i Supporto e una richiesta per questo. Convertiamo modelli 3D a: .stl, .c4d, .obj, .fbx, .ma/.mb, .3ds, .3dm, .dxf/.dwg, .max. .blend, .skp, .glb. Non convertiamo scene 3d e formati come .step, .iges, .stp, .sldprt.!
Se hai bisogno di diversi formati, aprire un nuovo Ticket i Supporto e una richiesta per questo. Convertiamo modelli 3D a: .stl, .c4d, .obj, .fbx, .ma/.mb, .3ds, .3dm, .dxf/.dwg, .max. .blend, .skp, .glb. Non convertiamo scene 3d e formati come .step, .iges, .stp, .sldprt.!
Scaricato city planning 052 Modello 3D max2013 max2013 max2013 max2013 max Da AbeMakoto
city traffic tree flat tile metro urban structure apartment road plaza office block modular detail high building skyscraper architectural exteriorNessun commento per quest'oggetto.


 English
English Español
Español Deutsch
Deutsch 日本語
日本語 Polska
Polska Français
Français 中國
中國 한국의
한국의 Українська
Українська Italiano
Italiano Nederlands
Nederlands Türkçe
Türkçe Português
Português Bahasa Indonesia
Bahasa Indonesia Русский
Русский हिंदी
हिंदी