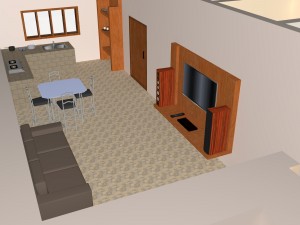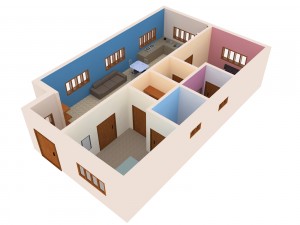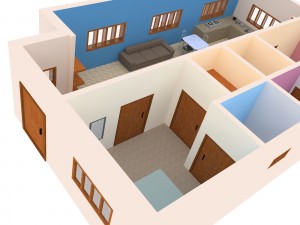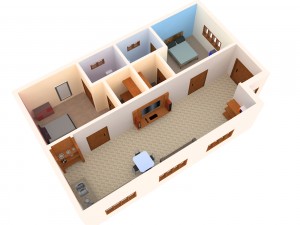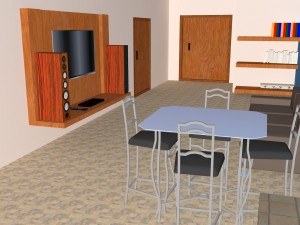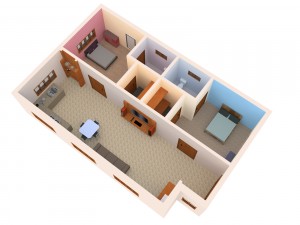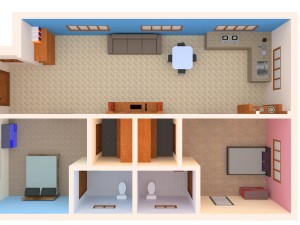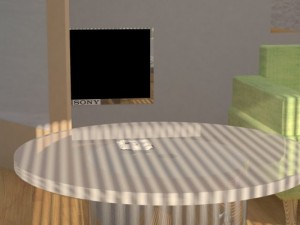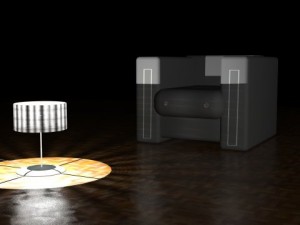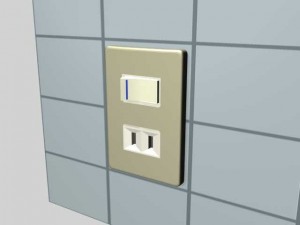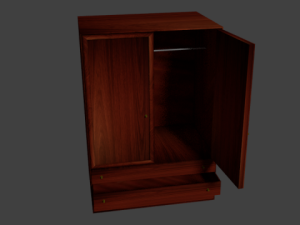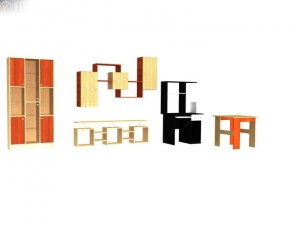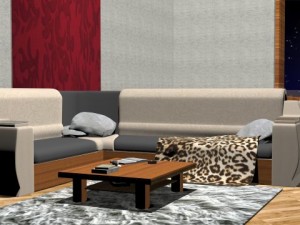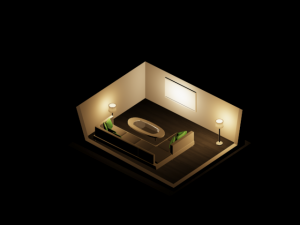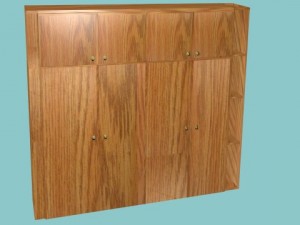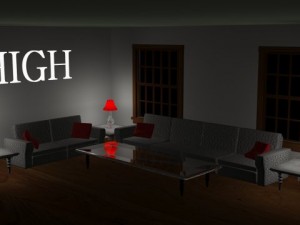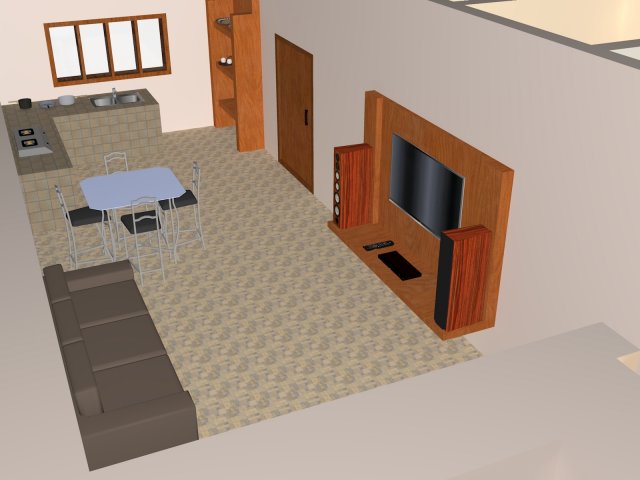
3d floor plan sketchup
Gratis Modello 3D
$0.00
- Formati disponibili:
3DS MAX all ver.: 3ds 1.32 MBAutoCAD (native): dwg 2.90 MBArchiCAD (native): dxf 2.46 MBAutodesk FBX: fbx 2.77 MB3DS MAX: max 2.04 kbWavefront OBJ: obj 1.32 MBSketchUp: skp 2.77 MBImage Textures: png 769.50 kb
- Animato:No
- Textured:No
- Rigged:No
- Materiali:
- Low-poly:No
- Collezione:No
- Mapping UVW:No
- Plugins Utilizzati:No
- Stampa Pronta:No
- 3D Scan:No
- Per adulti:No
- Geometria:Polygonal
- UVs Aperti:Unknown
- Visualizzazioni:2297
- Data: 2017-07-07
- ID Oggetto:153380
- Voto:
2 bedrooms, bathrooms and walk-in closets.
a simple and small apartment design with a few furniture elements
the product is modeled in sketchup 2015 with materials.
available formats are
.skp
.3ds
.fbx
.obj
.dwg
hope you like my work :) Stampa Pronta: No
Leggi ulterioria simple and small apartment design with a few furniture elements
the product is modeled in sketchup 2015 with materials.
available formats are
.skp
.3ds
.fbx
.obj
.dwg
hope you like my work :) Stampa Pronta: No
Hai bisogno di ulteriori formati?
Se hai bisogno di diversi formati, aprire un nuovo Ticket i Supporto e una richiesta per questo. Convertiamo modelli 3D a: .stl, .c4d, .obj, .fbx, .ma/.mb, .3ds, .3dm, .dxf/.dwg, .max. .blend, .skp, .glb. Non convertiamo scene 3d e formati come .step, .iges, .stp, .sldprt.!
Se hai bisogno di diversi formati, aprire un nuovo Ticket i Supporto e una richiesta per questo. Convertiamo modelli 3D a: .stl, .c4d, .obj, .fbx, .ma/.mb, .3ds, .3dm, .dxf/.dwg, .max. .blend, .skp, .glb. Non convertiamo scene 3d e formati come .step, .iges, .stp, .sldprt.!
Scaricato 3d floor plan sketchup Gratis Modello 3D 3ds dwg dxf fbx max obj skp png Da AyeshaMala
kitchen interiordesign interior-design interiors house hall bedroom bedrooms closets bathroom washroom architecture architecturalmodel architecturalinterior architecturaldesignNessun commento per quest'oggetto.


 English
English Español
Español Deutsch
Deutsch 日本語
日本語 Polska
Polska Français
Français 中國
中國 한국의
한국의 Українська
Українська Italiano
Italiano Nederlands
Nederlands Türkçe
Türkçe Português
Português Bahasa Indonesia
Bahasa Indonesia Русский
Русский हिंदी
हिंदी