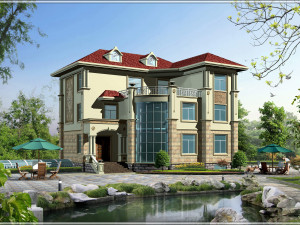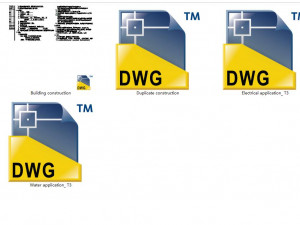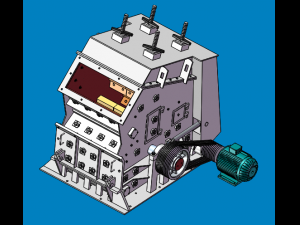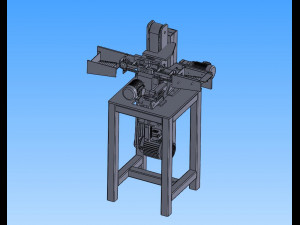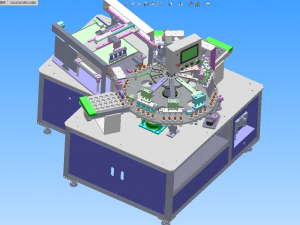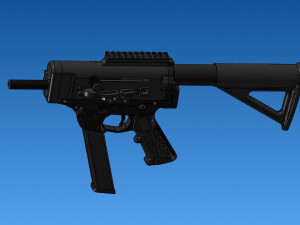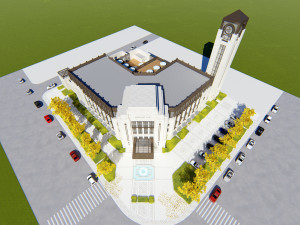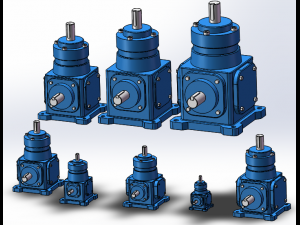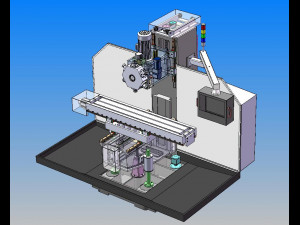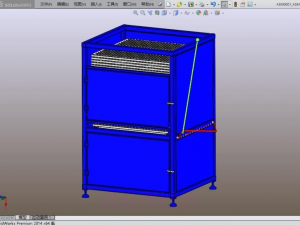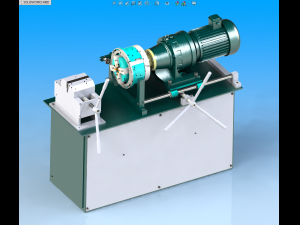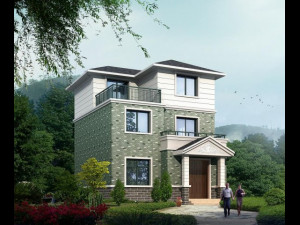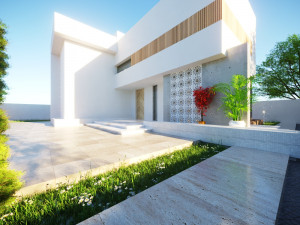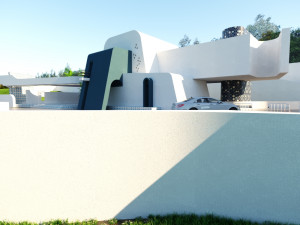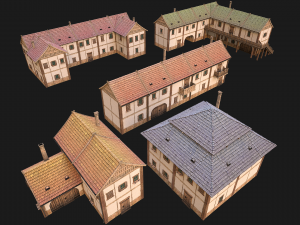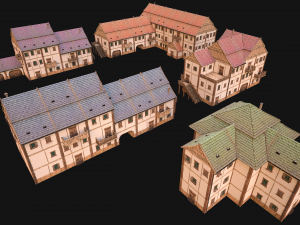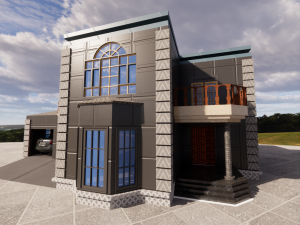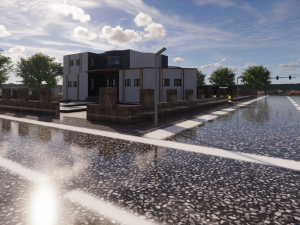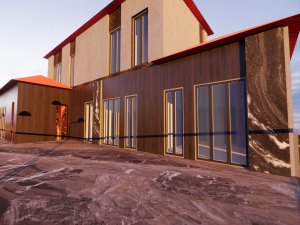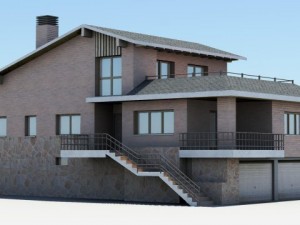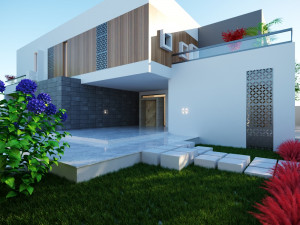2-storey semi detached villa Modello 3D
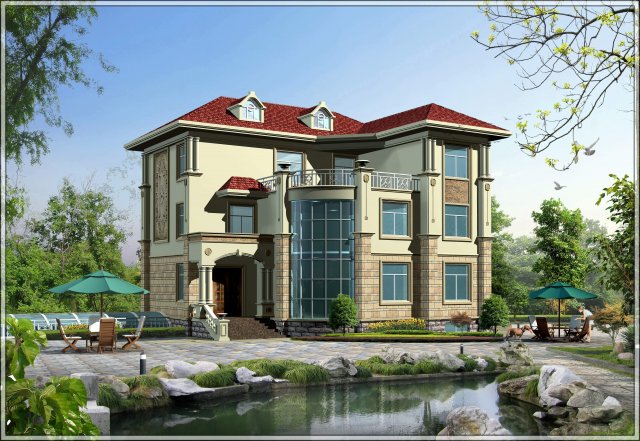
- Formati disponibili: AutoCAD (native): dwg 4.16 MB
- Animato:No
- Textured:No
- Rigged:No
- Materiali:
- Low-poly:No
- Collezione:No
- Mapping UVW:No
- Plugins Utilizzati:No
- Stampa Pronta:No
- 3D Scan:No
- Per adulti:No
- PBR:No
- Geometria:Polygonal
- UVs Aperti:Unknown
- Visualizzazioni:1465
- Data: 2020-09-23
- ID Oggetto:312914
- Voto:
his unit is a 2-story semi detached villa with a building area of 682.4 square meters and an area of 246.97 square meters. it has a semi underground floor, with a construction area of 250.78 square meters, including workers' room, laundry room, clothes drying room, 4 bedrooms, 5 bathrooms, gymnasium, family hall, sauna shower, double garage, 5 cloakrooms, equipment room, home theater; the first floor is equipped with living room, kitchen, breakfast hall, dining room, study, toilet 3 rooms, 2 bedrooms, reception hall, 2 cloakrooms; the second floor is equipped with there are master bedroom, 2 bedrooms, 3 toilets, activity room, living room, 4 cloakrooms and a dresser;
the appearance of the house is simple and generous, the color is bright, the functional zoning is reasonable, the room scale design is suitable, the lighting and ventilation is good, and it is full of the flavor of the times. Stampa Pronta: No
Leggi ulteriorithe appearance of the house is simple and generous, the color is bright, the functional zoning is reasonable, the room scale design is suitable, the lighting and ventilation is good, and it is full of the flavor of the times. Stampa Pronta: No
Hai bisogno di ulteriori formati?
Se hai bisogno di diversi formati, aprire un nuovo Ticket i Supporto e una richiesta per questo. Convertiamo modelli 3D a: .stl, .c4d, .obj, .fbx, .ma/.mb, .3ds, .3dm, .dxf/.dwg, .max. .blend, .skp, .glb. Non convertiamo scene 3d e formati come .step, .iges, .stp, .sldprt.!
Se hai bisogno di diversi formati, aprire un nuovo Ticket i Supporto e una richiesta per questo. Convertiamo modelli 3D a: .stl, .c4d, .obj, .fbx, .ma/.mb, .3ds, .3dm, .dxf/.dwg, .max. .blend, .skp, .glb. Non convertiamo scene 3d e formati come .step, .iges, .stp, .sldprt.!
Scaricato 2-storey semi detached villa Modello 3D dwg Da tzd
villaNessun commento per quest'oggetto.


 English
English Español
Español Deutsch
Deutsch 日本語
日本語 Polska
Polska Français
Français 中國
中國 한국의
한국의 Українська
Українська Italiano
Italiano Nederlands
Nederlands Türkçe
Türkçe Português
Português Bahasa Indonesia
Bahasa Indonesia Русский
Русский हिंदी
हिंदी